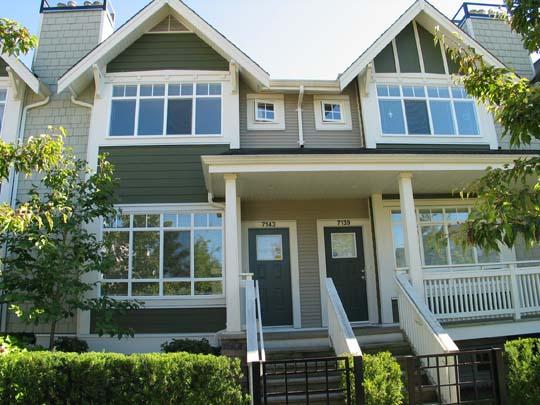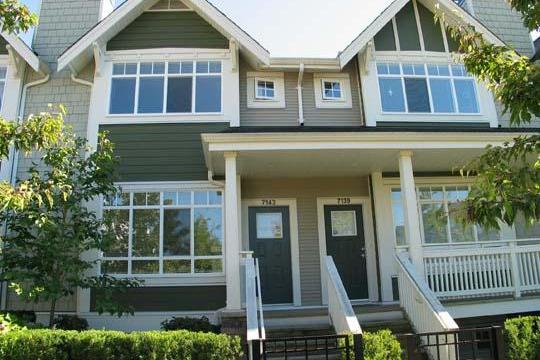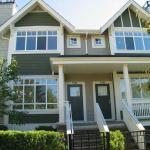
7143 Mont Royal Square, Vancouver, B.C.
Description
Rarely available 4-bedroom Townhouse Unit. North facing with Mont Royal Park right in front, setting a quiet and family-oriented atmosphere. Craftsman contemporary design with landscaped backyard and paved patio. 3 levels with spacious floor plan & 9′ ceiling height on the Main Floor. Exceptionally wide living room and dining room (15 ft) to accommodate large furniture. Elegant gas fireplace with wood mantle. Laminate wood flooring in the Kitchen. Three bedrooms on the upper floor plus one bedroom in the basement. 2 parking stalls in the underground garage with direct access to the basement level of the unit. Total 1,531 sq. ft. Bright and open gourmet kitchen and a large nook. All measurements approximate.

