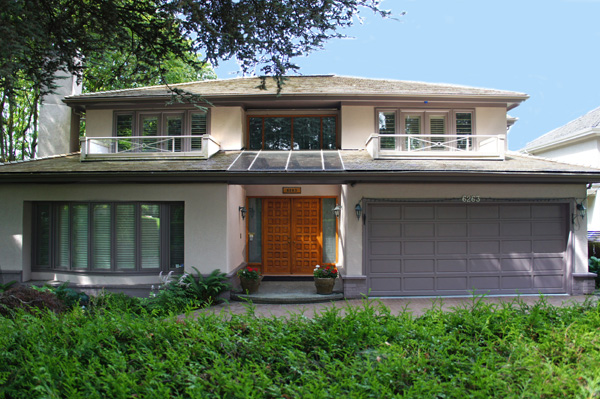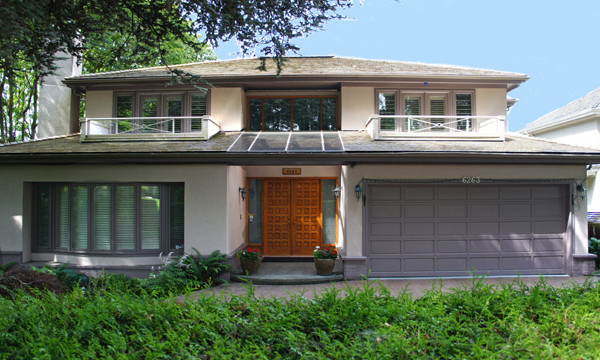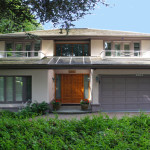
6263 Churchill St., Vancouver, B.C.
Description
Set on a large corner lot in the prime South Granville area, this magnificent house bears the characteristics of Contemporary West Coast design with an elegant exterior and luxury interior. The lot measurement is 76′ x 173′ with a total area of 13,328 sq. ft. This house is unique with a four car detached garage on the back with lane access and an attached double garage with convenient access directly from the street, perfect for West Coast weather.
The tall hedges on the front and side of the house offer exceptional privacy, yet provide a backdrop for the landscaped front and side courtyards. The huge lawn in the backyard is surrounded by trellis. One year new cedar shingle roof. For peace of mind, the house has enhanced security features including non-breakable window coating for the front windows, custom designed security bar and gate for the back windows and doors. The Foyer with a two storey ceiling height offers a grand entrance. Extensive use of hardwood floors, millwork and crown mouldings throughout the house. The house has two master bedrooms, one on the main floor and one on the 2nd Floor. Central air conditioning for year-round comfort. The open gourmet kitchen and wok kitchen have high quality S/S appliances and abundance of cabinetry. Both the nook and family room have large windows looking onto the backyard. The study room/home office is well located behind the family room. The basement offers a large recreation room, gym, media room, guest room and nanny quarters.

